Smart Shower Configurations for Small Spaces
Maximizing space in small bathrooms requires thoughtful shower layout choices that optimize functionality and aesthetics. Compact designs focus on efficient use of available area, often integrating innovative solutions to create a comfortable and visually appealing environment. Understanding various layout options can help in selecting the best configuration for limited space while maintaining ease of access and style.
Corner showers utilize the often underused corner space, freeing up additional room in small bathrooms. They are ideal for maximizing floor area and can be customized with glass enclosures or shower curtains for a sleek look.
Walk-in showers with frameless glass panels create an open and airy feel, making small bathrooms appear larger. They eliminate the need for doors, providing seamless access and a modern aesthetic.
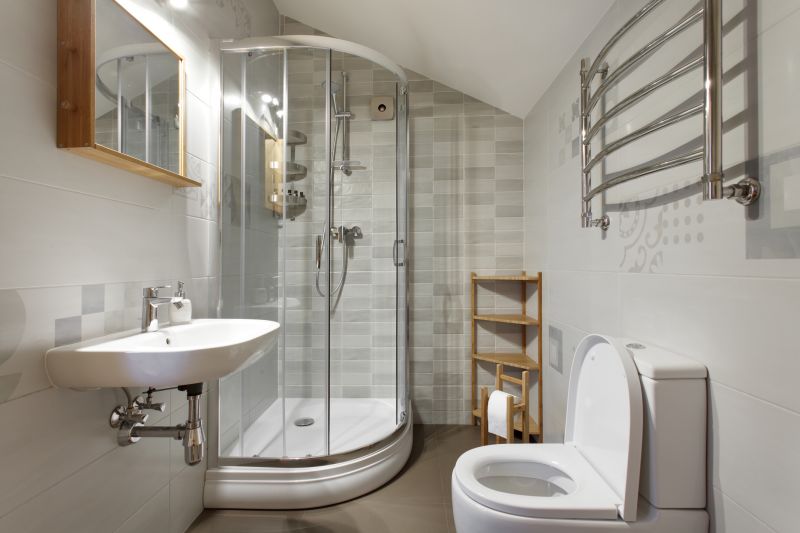
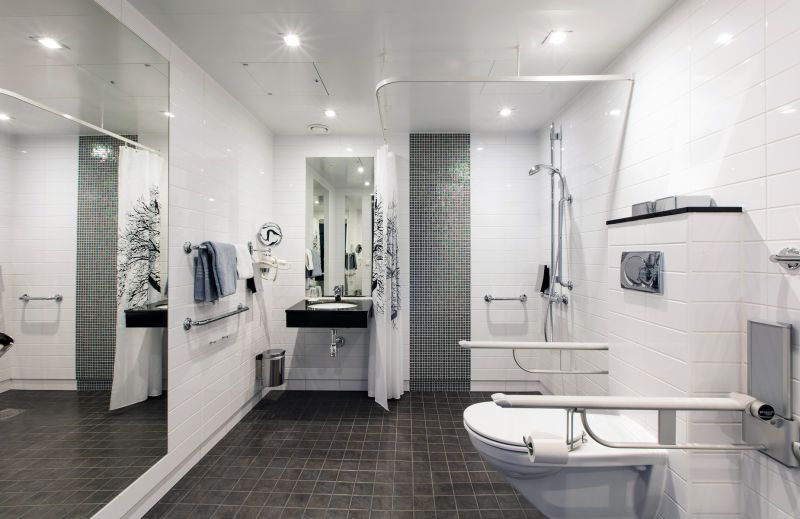
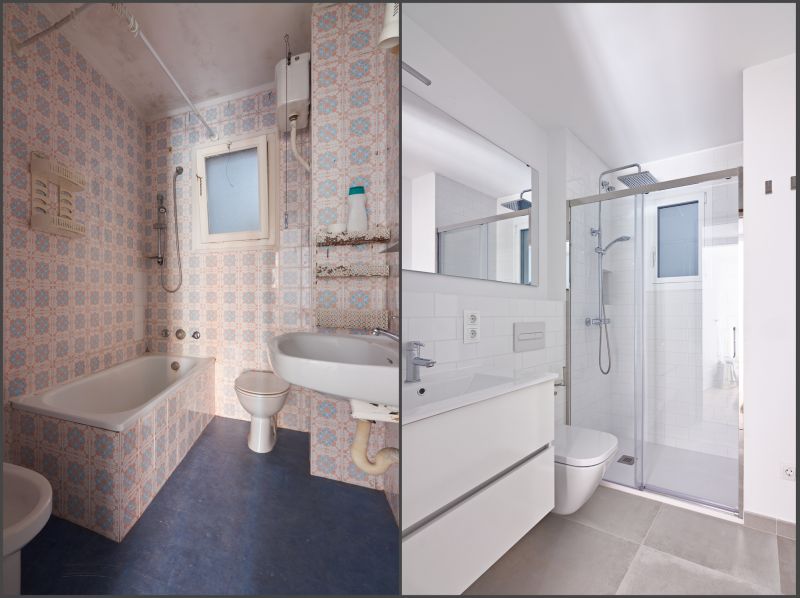
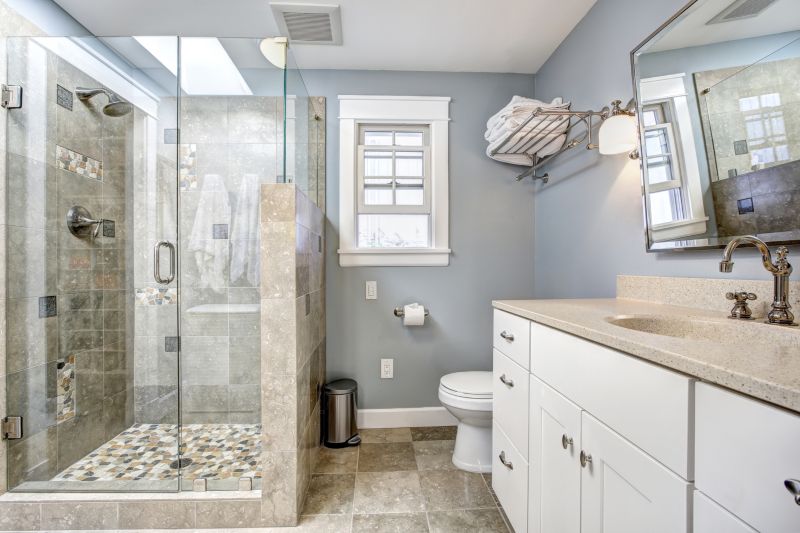
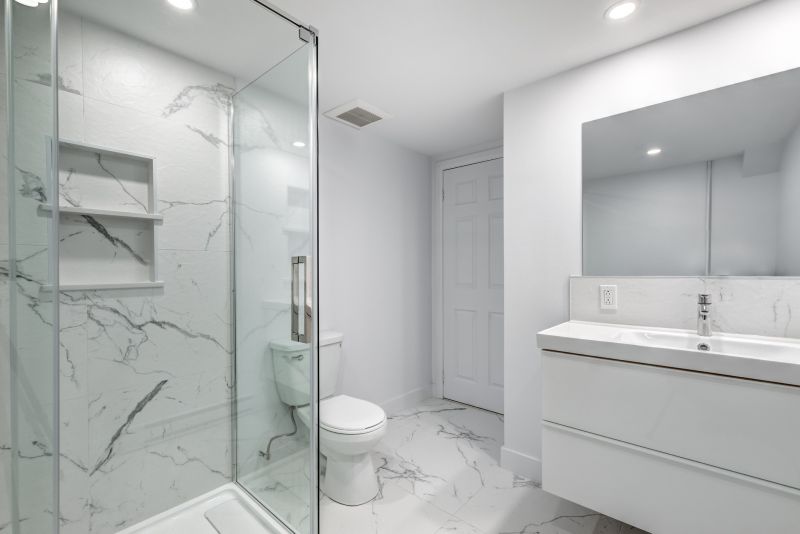
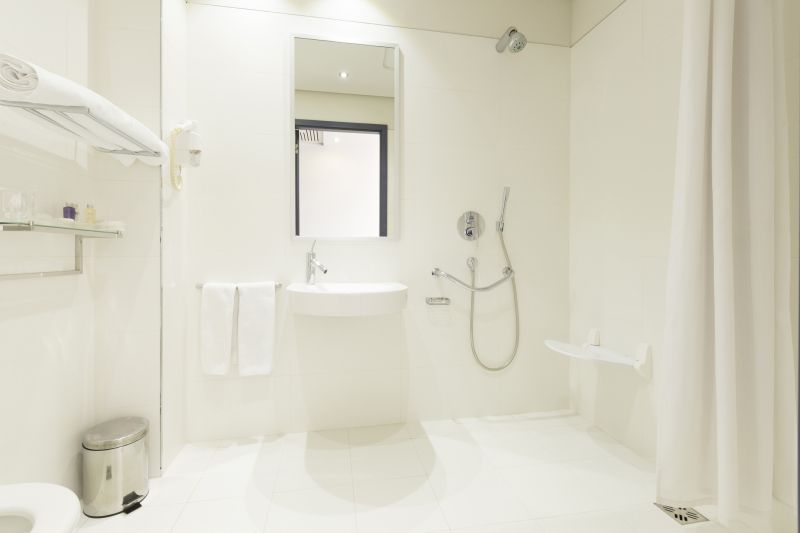
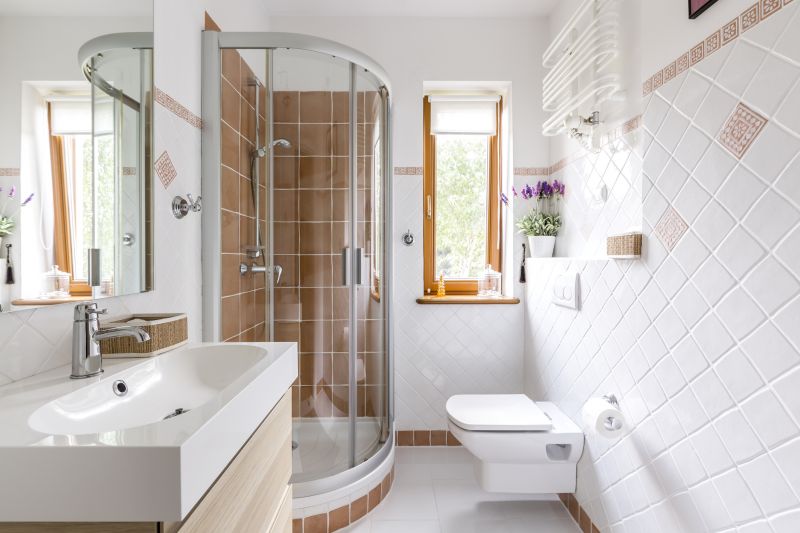
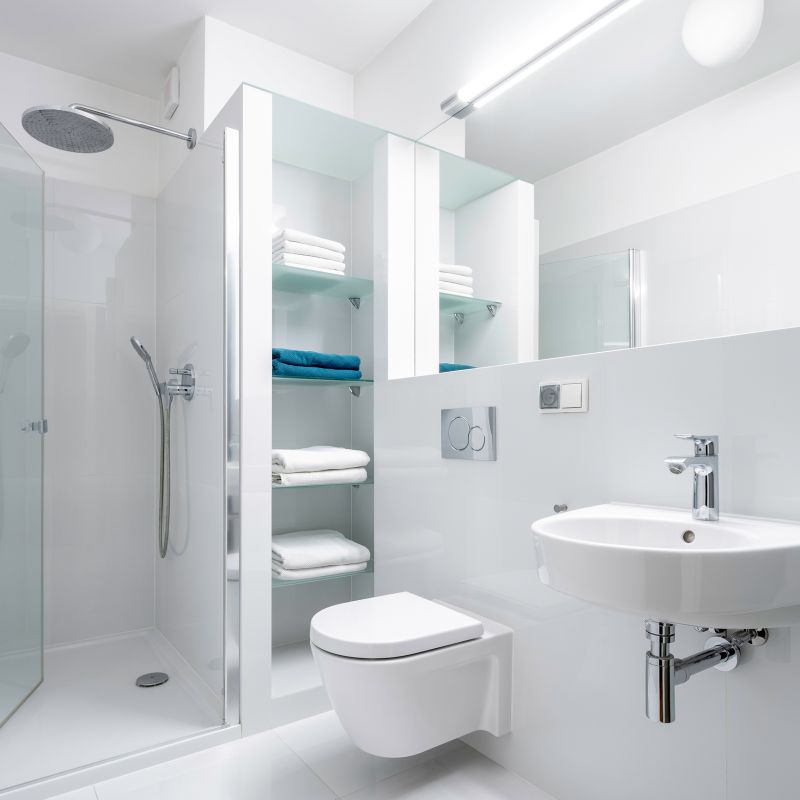
In small bathrooms, the choice of shower enclosure can significantly influence the perception of space. Clear glass doors or panels help maintain an open feel, while partial enclosures can add privacy without overwhelming the room. Sliding doors are particularly effective in saving space, as they do not require clearance to open outward. Additionally, niche storage within the shower area offers a clutter-free solution for toiletries, optimizing limited space without sacrificing functionality.
Sliding glass doors, bi-fold doors, and frameless panels provide versatile options for small bathrooms, each contributing to an open and uncluttered appearance.
| Layout Type | Advantages |
|---|---|
| Corner Shower | Optimizes corner space; suitable for small footprints. |
| Walk-In Shower | Creates an open feel; easy access and modern look. |
| Tub-Shower Combo | Provides versatility; saves space in combined units. |
| Recessed Shower Niche | Offers storage without protruding into the room. |
| Sliding Door Enclosure | Prevents door swing space; ideal for tight areas. |
| Pivot Door Enclosure | Traditional style; requires clearance to open. |
| Curbless Shower | Enhances accessibility; seamless transition. |
| Shower with Glass Block | Provides privacy while maintaining light flow. |
Designing small bathroom showers involves balancing space constraints with style and practicality. Innovative layout options, such as curbless designs and recessed storage, contribute to a more spacious and functional environment. The choice of fixtures and enclosures plays a vital role in optimizing the available area, ensuring that the shower area remains accessible and clutter-free. Proper planning can transform even the smallest bathrooms into comfortable and stylish spaces.


